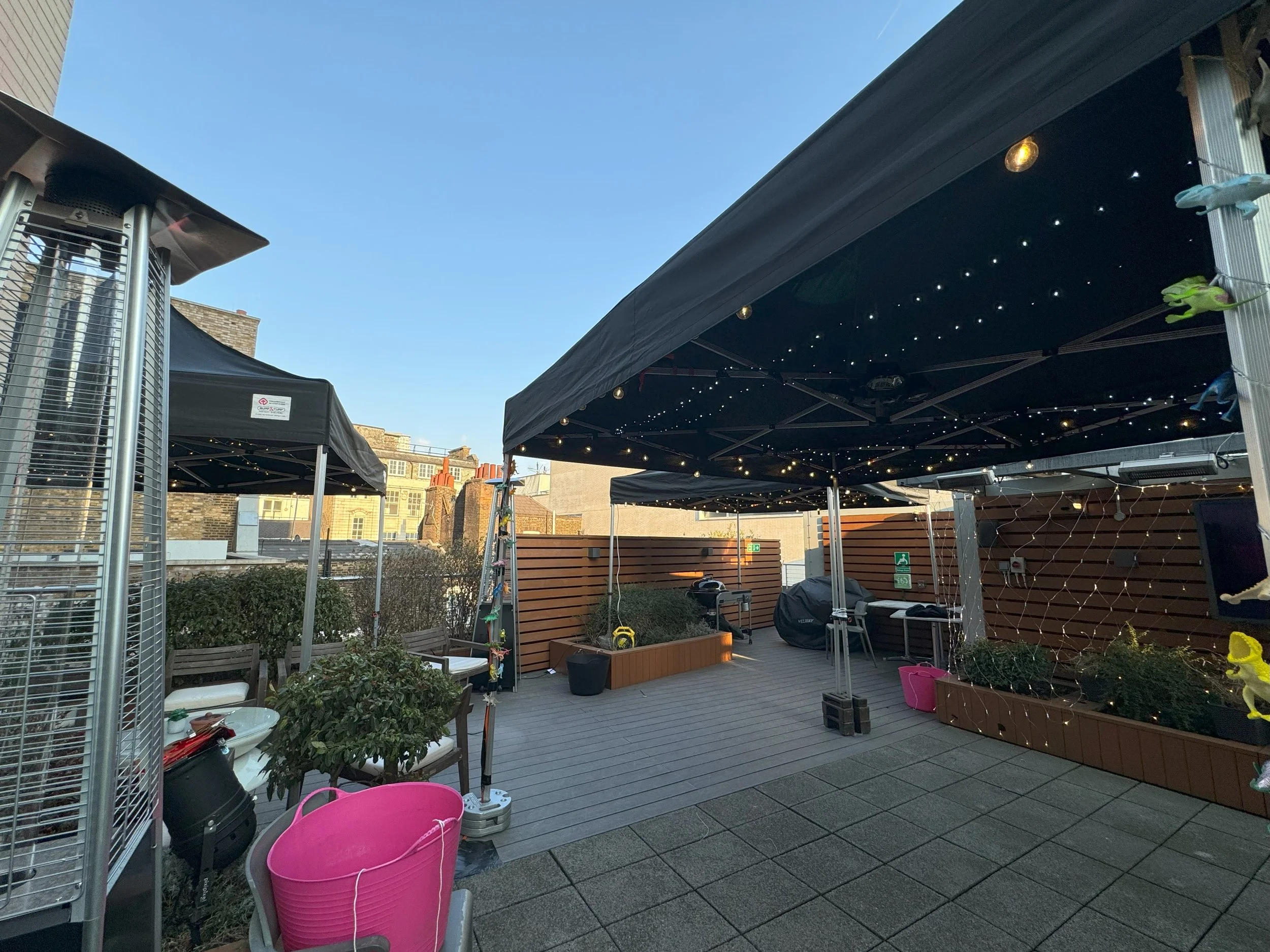Add‑Ons, Made Simple.
Heat, light, flooring and furniture - Installed by our expert team.
Start with our most‑booked options below - add any item to your quote in one tap.
Popular Add-Ons

Festoon Lighting
£40 per 3x6m bay
- Classic bulb string with warm glow
- Neatly installed along your structure
- Perfect for receptions & garden parties

1.8m Foldout Table
$40
- Includes black lycra table cover
- Seats 6–8 people comfortably
- Durable, foldable, and easy to transport

Branding - Velcro Top Banner
Starting from $240
- Custom-printed logo banners
- Quick velcro attachment to canopy
- Budget-friendly way to brand your tent

Fairy Light Net
$70
- Soft overhead sparkle for romantic ambience
- Custom-fitted to your structure
- Creates a magical canopy effect
Furniture & Accessories
Tables

Black Bistro Cafe Table
$25.00
Compact cafe table with matte black finish. Great for cocktail areas.
Add to quote
White Soho Wire Coffee Table
$55.00
Open wire base with solid top. Modern and versatile.
Add to quote
Black Soho Wire Coffee Table
$55.00
Sleek black wire base with matching top. Contemporary look.
Add to quote
White Soho Wire Side Table
$30.00
Lightweight white wire side table for lounge groupings.
Add to quote
Black Soho Wire Side Table
$30.00
Minimal black wire side table that pairs with any seating.
Add to quote







Seating












Velvet Small Round Ottoman Blush Pink
$55.00
Luxe blush pink velvet stool for soft seating.
Add to quote






Umbrellas & Fencing

Market Umbrella Navy and White
$120.00
Classic striped canopy. Sturdy and stylish shade.
Add to quote

Market Umbrella Green and White
$120.00
Fresh green and white stripes for outdoor shade.
Add to quote


Rugs & Carpet






Please note: All furniture and accessories from this tab have a minimum spend requirement of $200. This does not apply to our popular Add-Ons tab – only to the specialist furniture range.

Fairy Light Net (3x6m)
Creates a Relaxing Atmosphere with Adjustable Warm Yellow Lights, That Cover the Length and Width of the Gazebo. Ideal for Luxury Late-Night Set-Ups.
Includes 90-Minute Set-Up
Includes Free 15m Extra Safe Outdoor Extension Cable
White/Yellow Ambience
Professional And Sleek Look
For all bookings:
quote@goldcoastpartytenthire.com.au

